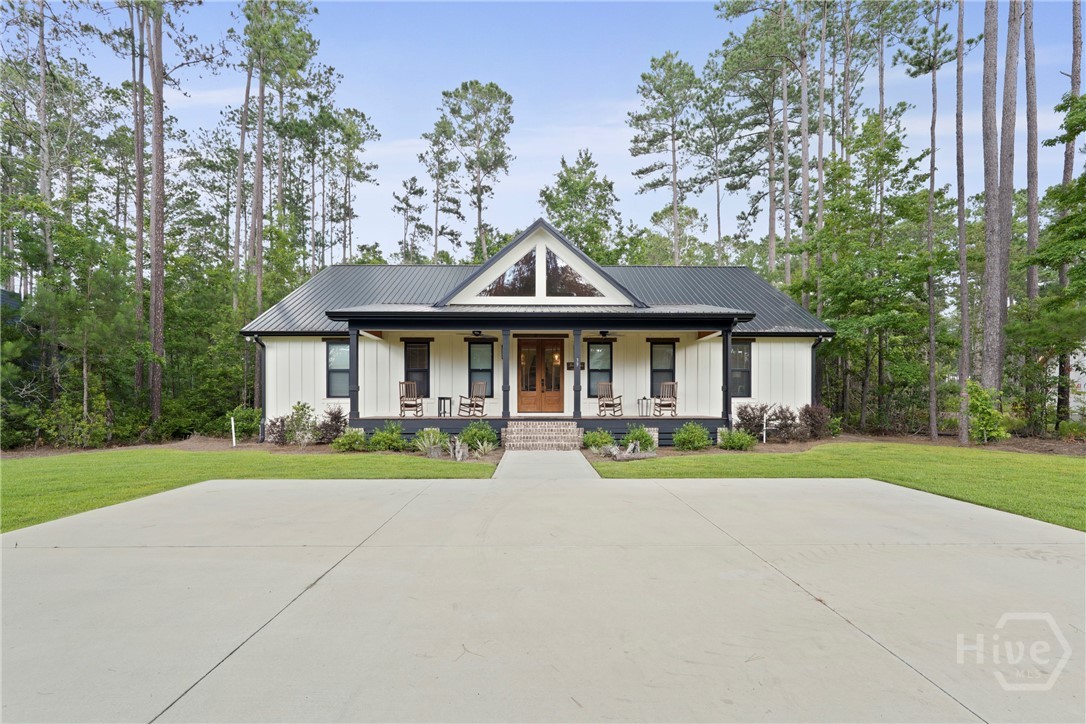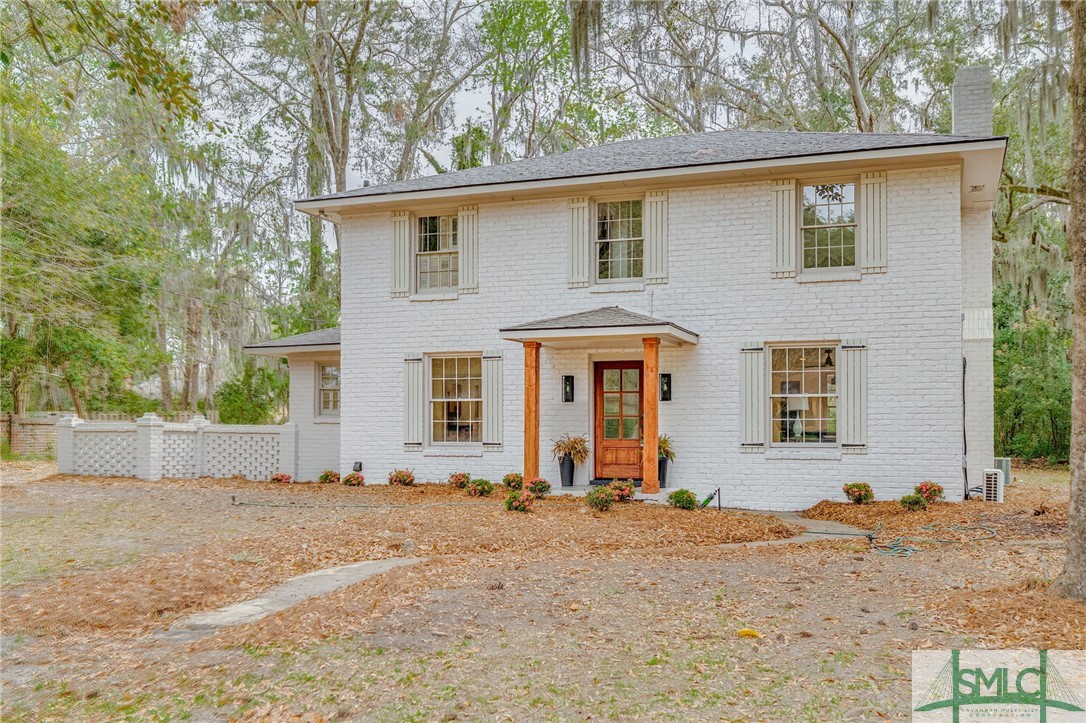Property Description
Welcome to this enchanting two-story dollhouse-style home, nestled on a peaceful cul-de-sac in one of the area's most sought-after neighborhoods. Hitting the market for the very first time, this one-of-a-kind property backs directly up to the tranquil waters of Gordon Lake, offering stunning lake views from nearly every room. From the moment you step onto the dreamy wraparound porch, you'll feel like you've stepped into a fairytale. Inside, you'll find four spacious bedrooms, including two master suites - one on the main level and another upstairs - three-and-a-half baths, and vaulted ceilings that create an airy, open feel. The primary suite is a true retreat with two walk-in closets, a walk-in tiled shower, a jetted soaking tub, and a private balcony overlooking the lake. The rock fireplace, built-in bookshelves, and picture windows in the main living areas offer cozy elegance and unforgettable views. Bonus rooms on both levels give you endless possibilities - a media room, home gym, office, or guest suite. The chef's kitchen features new appliances and flows seamlessly into the open living and dining spaces. This home is packed with upgrades, including a new roof with architectural shingles, beautiful hardwood floors throughout, a backup generator, a sprinkler system, and an alarm system for added peace of mind. Outside, you'll find a two-car garage plus a separate garage/workshop complete with its own half bath, electricity, and water - ideal for hobbies, storage, or future expansion. There's even a storage shed tucked discreetly on the property for all your extras. Located just 30 minutes from downtown Chattanooga and 30 minutes from McLemore Resort & Golf, you'll also be minutes from scenic gems like Cloudland Canyon State Park and DeSoto Falls. Homes like this don't come along often - storybook charm, modern comforts, and breathtaking lake views all wrapped into one unforgettable property.

























































































































































